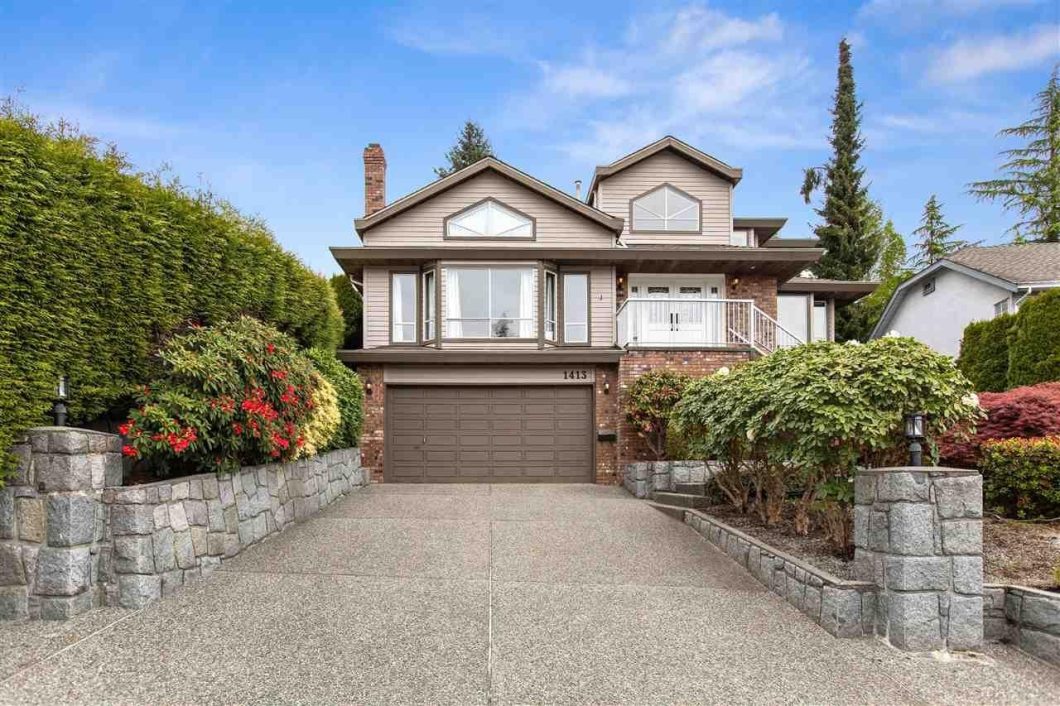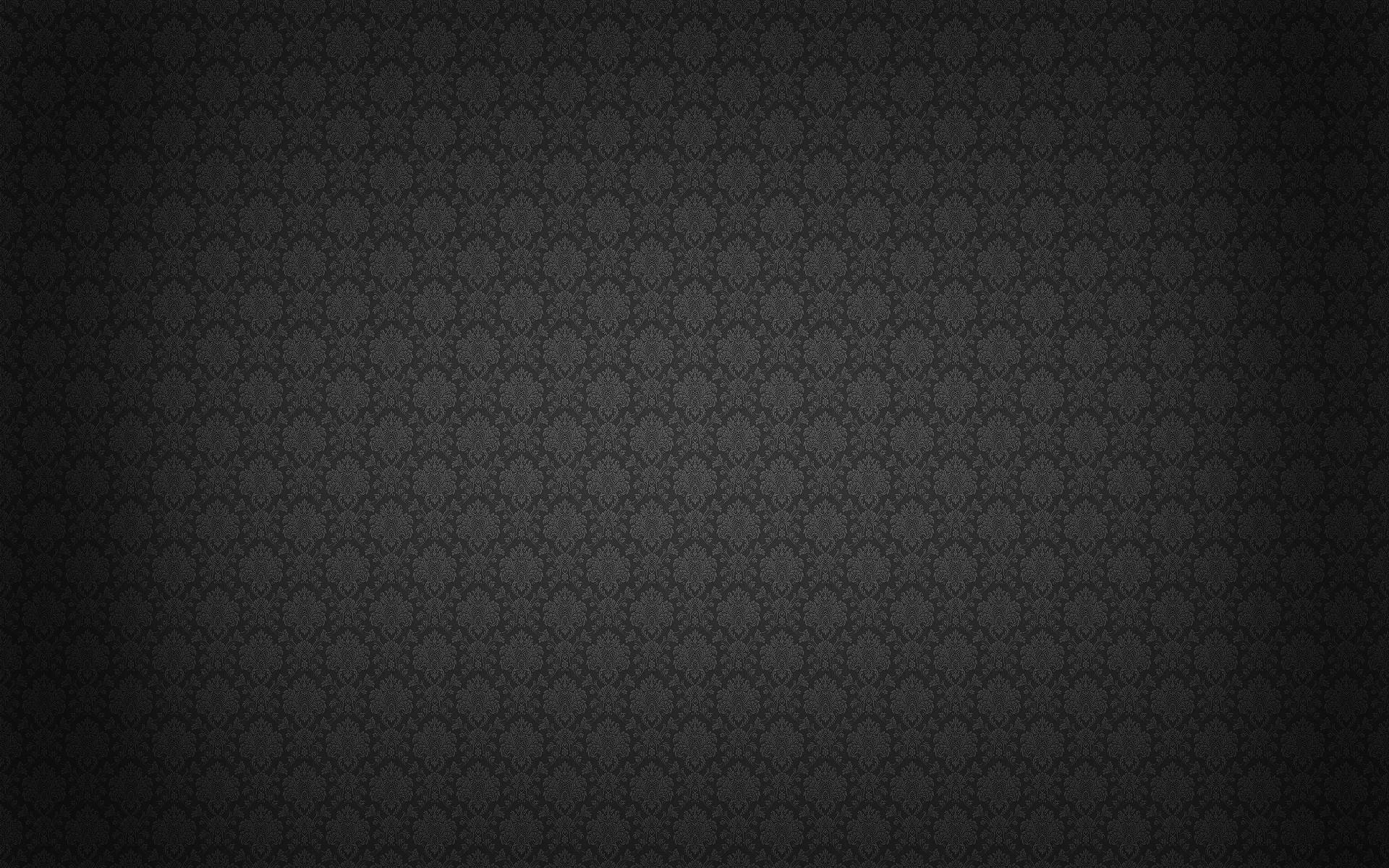
Welcome to 1413 Lansdowne Drive, Coquitlam! This exceptional executive home is situated on a 10,000 square foot lot, offering a lovely view and a fenced backyard that feels like a private park. Located on the quieter part of Lansdowne Drive, this property provides a serene and tranquil living environment.
Boasting approximately 5,000 square feet of well-maintained interior space, this home offers a fabulous floor plan that allows for both formal and informal living spaces. The main level features two bedrooms, one of which is currently used as an office, and two remodelled bathrooms. Upstairs, you’ll find four spacious bedrooms and two additional remodelled bathrooms, providing ample space for the whole family.
The gorgeous hardwood floors and abundance of windows create a bright and airy atmosphere throughout the home. The kitchen has been updated with stainless steel appliances, including a gas stove top, and offers plenty of cabinet space. LED pot lights add a modern touch, and direct access to the eating area, family room, and deck make it convenient for daily living and entertaining.
Step outside to the tranquil park-like backyard, complete with a deck, patio, and a charming playhouse. It’s the perfect outdoor space to relax, host gatherings, or let children play in a safe and secure environment.
In addition to its exceptional features, this home also includes a fully finished basement with a separate entrance, offering a two-bedroom suite and a full bathroom. This additional living space provides versatility and potential for rental income or accommodating extended family.
Conveniently located, this property offers quick access to transit and shopping, ensuring all your daily needs are within reach.
| Price: | $$2,090,000 |
| Address: | 1413 LANSDOWNE DRIVE |
| City: | COQUITLAM |
| County: | BC |
| Zip Code: | V3E 1Y5 |
| MLS: | R2785078 |
| Year Built: | 1987 |
| Square Feet: | 5137 sf |
| Lot Square Feet: | 10,047 sf |
| Bedrooms: | 7 |
| Bathrooms: | 5 |
| Half Bathrooms: | 1 |
| Garage: | 3 |
| Pool: | N |
| Property Type: | House/Single Family |
| Condition: | 2 Storey w/Bsmt. |
| Construction: | Frame - Wood |
| Heat/Cool: | Electric, Forced Air |
| Lot size: | 10,047 sf |
| Location: | Upper Eagle Ridge |
| Scenery: | mountain and city |
| General: | Fenced Yard, Patio(s) & Deck(s) |
| Inclusions: | Air Conditioning, ClthWsh/Dryr/Frdg/Stve/DW, Drapes/Window Coverings, Garage Door Opener |
| Parking: | 3 |
| Rooms: | 21 |
| Laundry: | In Suite |
Tagged Features:
- best iranian realtor in coquitlam
- best Iranian realtor in north vancouver
- best iranian realtor in vancouver
- best Iranian realtor vancouver
- cheng & Parham
- chengparhamrealty
- Coquitlam condos for sale
- Coquitlam detached houses
- Coquitlam houses for sale
- Coquitlam MLS listings
- Coquitlam new developments
- Coquitlam open houses
- Coquitlam property prices
- coquitlam real estate
- Coquitlam real estate agents
- Coquitlam real estate market
- Coquitlam real estate trends
- Coquitlam townhouses for sale
- Homes for sale Coquitlam
- iran
- iranian realtor
- Iranian realtor vancouver
- parham baghaie
- parham baghaie coquitlam
- real estate
- tony cheng
- top 1% realtor
- top 25
- top farsi realtor
- top iranian realtor
- top iranian realtor in coquitlam
- top persian realtor in coquitlam
- Top producer
- top rank iranian realtor
- top ranked realtor
- top realtor
- top realtor coquitlam
- top realtor north vancouver

